Earthquake Safe Permanent Housing
Feel Safe and Secure Again
Everyday Haiti is rebuilding and emerging from the devastation of the earthquakes and tropical storms over the last few years. ShelterIT is fast becoming a leading player in the Haiti construction renaissance by offering the best selection of Haiti designs in residential and commercial building options, highest quality construction practices and affordable prices.
US/FLORIDA CODES- All building designs and construction procedures meet and exceed the Florida/United States code for homes and buildings in Hurricane and Earthquake locales. Quality Materials, attention to detail and best in class warranties ensure every ShelterIT construction project meets the most important code- your satisfaction.
 |
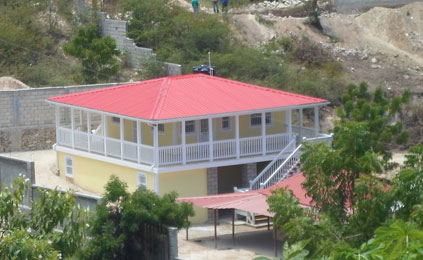 |
EARTHQUAKE SAFE. HURRICANE RESISTANT
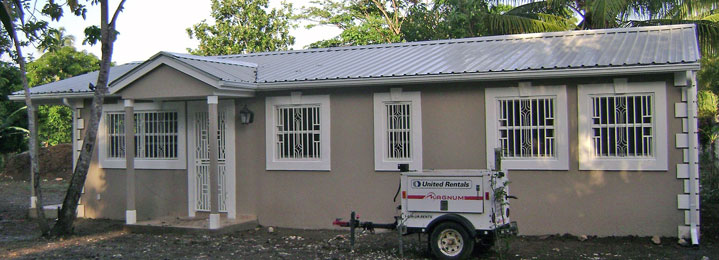
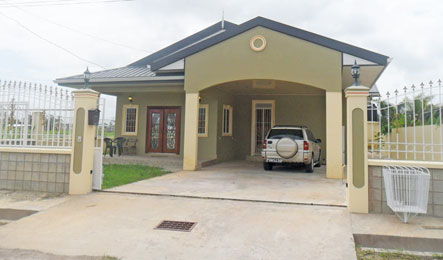 All ShelterIT building designs and construction meet and exceed industry specifications for earthquake and hurricane zones. Built into every home, commercial and government structure are best practices to withstand the extreme conditions of earthquakes and hurricanes like Haiti has experienced in the past.
All ShelterIT building designs and construction meet and exceed industry specifications for earthquake and hurricane zones. Built into every home, commercial and government structure are best practices to withstand the extreme conditions of earthquakes and hurricanes like Haiti has experienced in the past.
Shelter-IT Haiti design and construction practices include, block walls reinforce with rebar, specifying steel structural connectors engineered to connect and strengthen the frame of a home or building. Reinforcing the frame with structural connectors resist damage caused by earthquakes, high winds and hurricanes. Framing materials secured with connectors are much stronger than simple nails or screws. We also use super duty fasteners, anchor systems, strapping, multistory tie-down systems. These products help improve the strength and safety of homes and buildings.

For Questions, Please Contact Us.
Click Here For Additional Housing Floor Plans
Studio Floor Plans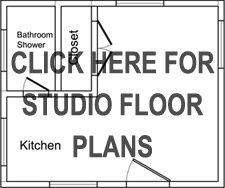 |
1 Bedroom Floor Plans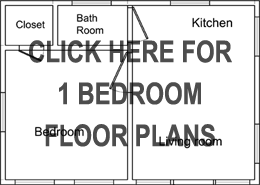 |
|---|
2 Bedroom Floor Plans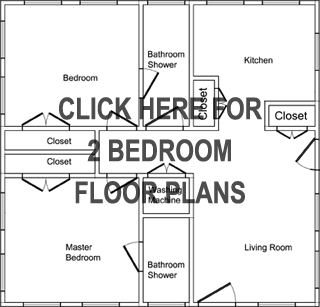 |
3 Bedroom Floor Plans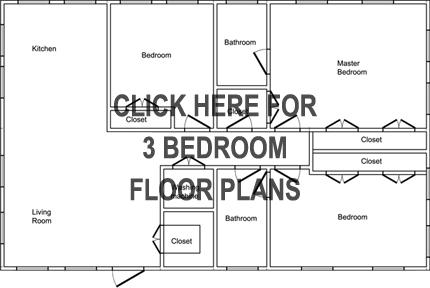 |
|---|
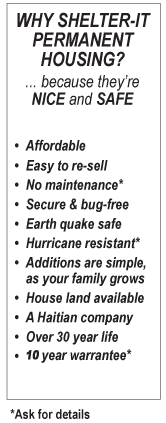 |
4 Bedroom Floor Plans
Extra Large House Floor Plans 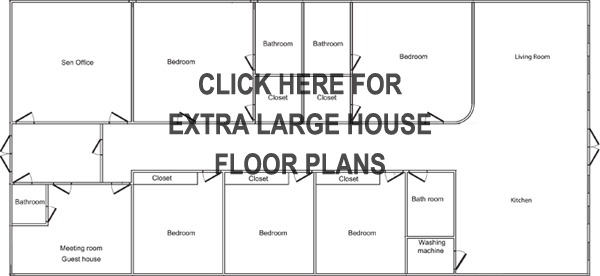
|
|---|